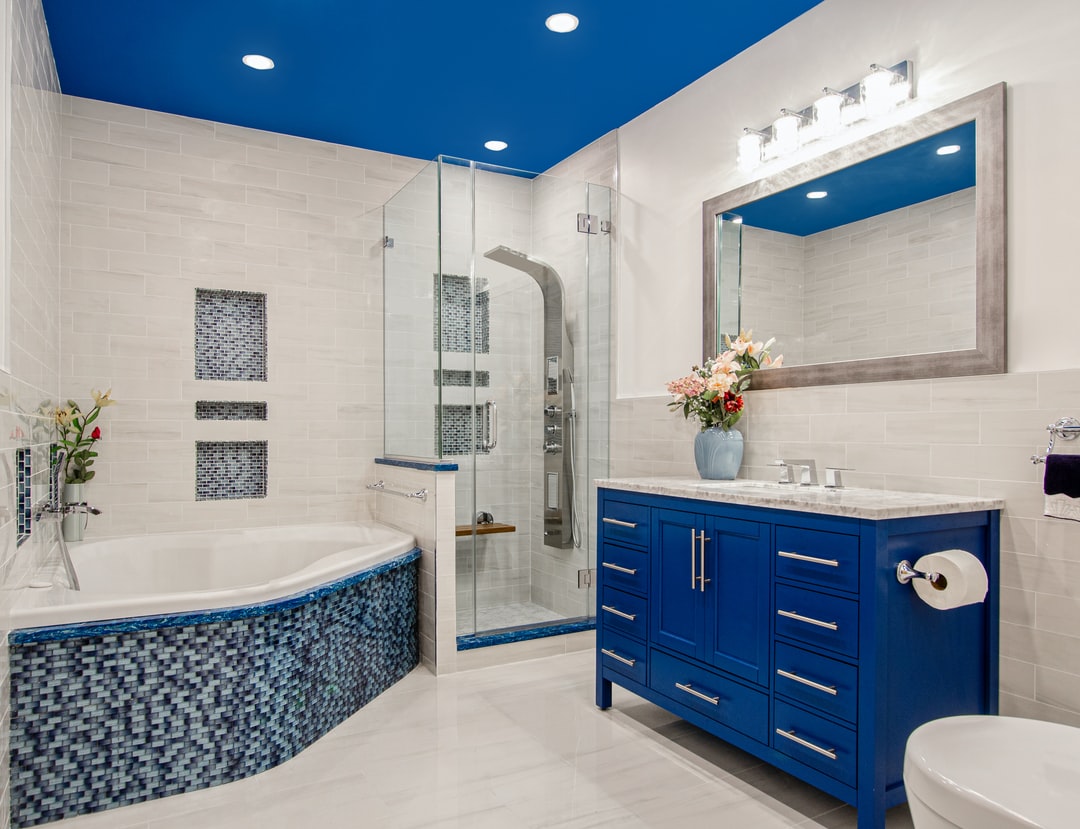Planning a remodel? Wondering what types of bathroom layouts are trending?
There are many factors when deciding what to include in your remodel, but the layout is key. No one wants to experience a demolition, renovator’s block, or move furniture only to find that the new bathroom is not where it should be.
This is why it’s so important to know the different bathroom layouts. Not sure what suits your space? Let’s explore the most common types of bathroom layouts.
Narrow Bathrooms
The narrow bathroom is a single-wall layout. This type of layout places the sink, toilet, and shower/tub all on one wall, leaving the other walls open for storage or other features.
This layout puts the sink and toilet in the corner, leaving the shower/tub and storage on the other walls. This is a great option if you need to save space but still want to have a separate shower and tub.
En Suite Bathrooms
This bathroom is attached to the bedroom and is usually only accessible from the bedroom. It can be a great way to create a private bathroom space for yourself or for guests.
En-suite bathrooms are often much smaller than the other bathrooms in the house, but they can still be very functional. If you’re planning to build or do bathroom remodeling, an en suite layout is definitely worth considering.
Jack and Jill Bathrooms
A type of bathroom layout in which there is one shared bathroom that is accessed by both a bedroom and a hallway. The Jack and Jill bathroom is a great way to save space in a home.
This type of bathroom layout is often found in homes with many bedrooms, as it allows for more privacy than a shared bathroom located in a hallway. Jack and Jill’s bathrooms have two sinks, one for each bedroom, as well as a shared shower or bathtub.
Family Bathrooms
A family bathroom is a bathroom that is used by more than one person at a time. It can be found in homes with two or more bedrooms. A family bathroom may have a shower, a tub, a toilet, and a sink. It is usually larger than a standard bathroom.
The layout of the bathroom will be determined by the size and shape of the room, as well as the number of people who will be using the bathroom. This type of bathroom will have a separate area for the shower, toilet, and sink. If the room is not very large, then the bathroom layout will have to be more creative.
Disabled Bathrooms
This is a bathroom layout that has been designed to be accessible for people with disabilities. This can include features such as wider doorways, grab bars, and wheelchair-accessible fixtures.
Disabled bathrooms can also have specialized equipment, such as showers with built-in seats or handheld showerheads. These features make it easier for people with limited mobility to move around and use the facilities.
Fully Enjoy Your Bathroom
Taking the time to enjoy your bathroom can be a great way to relax and rejuvenate. By adding some simple changes, you can turn your bathroom into a luxurious oasis. Consider adding a few candles, some soothing music, and a comfortable chair or stool.
Taking a few minutes to enjoy your bathroom can be a great way to improve your mood and your day.

